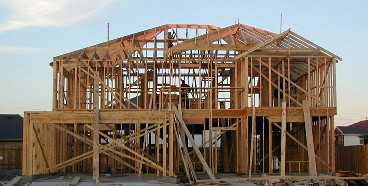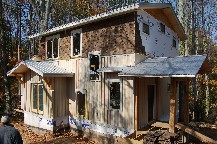|
The vast majority of homes built in America today are "stick-built" using either 2x4 or 2x6 dimensional lumber. This wooden "skeleton" of a home actually takes up on average at least 25% of the external  building envelope in surface area according to Oak Ridge National Laboratories. So regardless of what type of insulation you put in these walls you will likely have 25% or more of the wall area that is of wood construction - and wood typically has an R-value of ONE per inch. Couple this with windows and doors, often of R3 or R4 values, that often occupy another 20% of a structure - resulting in almost 50% of your average structure being less than R5!!! This wreaks havoc on trying to build an energy efficient structure. The method of stick-built construction was invented when our country was young, wood was plentiful and energy was cheap. In order to offset this natural tendency to NOT be an energy efficient structure building scientists have come up with increasingly complex methods for stick-frame construction known as "advanced framing" techniques. If your framing crew is fortunate enough to be educated on the latest techniques then great, but it will require attention to detail at a level probably not previously required. Here we hope to give you a brief overview of traditional wood framing, how Eco-Panels compares, and if you do choose to proceed with wood framing, how to do it properly. See the multiple links to the right for these advanced framing details. Remember, if the house is not framed properly, then it will be virtually impossible to insulate adequately. building envelope in surface area according to Oak Ridge National Laboratories. So regardless of what type of insulation you put in these walls you will likely have 25% or more of the wall area that is of wood construction - and wood typically has an R-value of ONE per inch. Couple this with windows and doors, often of R3 or R4 values, that often occupy another 20% of a structure - resulting in almost 50% of your average structure being less than R5!!! This wreaks havoc on trying to build an energy efficient structure. The method of stick-built construction was invented when our country was young, wood was plentiful and energy was cheap. In order to offset this natural tendency to NOT be an energy efficient structure building scientists have come up with increasingly complex methods for stick-frame construction known as "advanced framing" techniques. If your framing crew is fortunate enough to be educated on the latest techniques then great, but it will require attention to detail at a level probably not previously required. Here we hope to give you a brief overview of traditional wood framing, how Eco-Panels compares, and if you do choose to proceed with wood framing, how to do it properly. See the multiple links to the right for these advanced framing details. Remember, if the house is not framed properly, then it will be virtually impossible to insulate adequately.
Evolution of Wood Framing
Prior to the early 1800’s the most common methods of wood construction in North America were either log or timberframe. Timberframe required a fairly high degree of skill on the part of the craftsman and the wood was joined by exacting joinery techniques. Then in 1833 in Fort Dearborn, Illinois, a town with a population of less than 100 inhabitants, a man by the name of Augustine Taylor invented the method of stick framing – using smaller dimensional lumber attached with a brand new product – the machine made nail – and the face of construction in America was changed forever. Stick framing “built the West”, enabling mining towns to spring up overnight. Wood was plentiful and the method of construction did not require skilled artisan labor. Less than 60 years later Fort Dearborn had over 1 million inhabitants and had been renamed Chicago. While some techniques have varied slightly, the method of traditional stud wall framing is still in use in more than 90% of the homes built in the US today.
Best Wood Framing Techniques
Times have changed. Our desire to be comfortable – and the rising cost of energy - has led us to make our homes “tighter” using various types of insulation. Moving air that used to wick away moisture from our walls and foundations (we were still cold, but at least we were dry and mold-free) can no longer help to keep our homes dry. We now sometimes find that possibly toxic mold has been growing in the walls of our homes for years and we did not know it. Insulation not properly installed can cost us hundreds or even thousands of dollars a year in higher energy bills in both hot and cold seasons. As the style of home building has grown more complicated over the years, by its very nature traditional wood framing techniques simply do not easily lend themselves to a healthy built, energy-tight home.
Homes and how they operate have become so complex that we now have an industry of “building scientists”. These people spend their lives figuring out the complex nature of a house as a system and how it interacts with its environment – from the building “envelope” to its inhabitants to its fixtures to the weather. Together building scientists have developed over the fairly recent past best practices for framing techniques. It can be complicated to do it right (from design to actual installation), but if you still wish to frame your home using traditional methods, these are great resources to build by.
How Eco-Panels works better
Eco-Panels provides a pre-engineered system of interlocking structural insulated panels – also known as sandwich panels or stressed skin panels – that eliminates the myriad of steps required for proper framing. In a traditional structure it is very easy to screw up – to not frame or insulate properly. In fact building scientists generally agree that when you combine all of the small air leaks in the average new home – even high-end custom homes - you effectively have an opening of at least 3’x5’ in size – the size of a nice window – open to the outside air 24 hrs a day! By connecting a series of pre-insulated panels together we can very quickly form the envelope of a structure and dry it in from the elements, often in a mere fraction of the time that it would take to do it traditionally. This is because we have done most of the work in our protected factory environment – from the injection of super-high R value insulation, to the framing of windows and doors to the installation of electrical conduit in exterior walls. The numbered panels are then delivered to the job site and connected together like a jigsaw puzzle using a convenient cam-latch. Eco-Panels can provide you with a healthier, significantly better insulated home in a shorter period of time.
The pictured home was “framed” and roofed with Eco-Panels – providing structure, sheathing, window and door framing,  installed insulation of R26 (walls) and R40 (roof), and exterior electrical junction boxes and conduit, in about 5 working days by a crew that had never assembled our panels before. By approaching the construction of a home as a system we can save you money on your construction loan and get you under roof faster, all while providing a better quality home with a lower cost of ownership. installed insulation of R26 (walls) and R40 (roof), and exterior electrical junction boxes and conduit, in about 5 working days by a crew that had never assembled our panels before. By approaching the construction of a home as a system we can save you money on your construction loan and get you under roof faster, all while providing a better quality home with a lower cost of ownership.
|
Advanced Wall Framing
Brick Pockets
Cantilevers
Double Walls
Dropped Ceilings
Garage to House Wall
Garage to House Wall Pt 2
Knee Walls
Shafts and Chases
Soffits
Tubs and Shower Walls
|