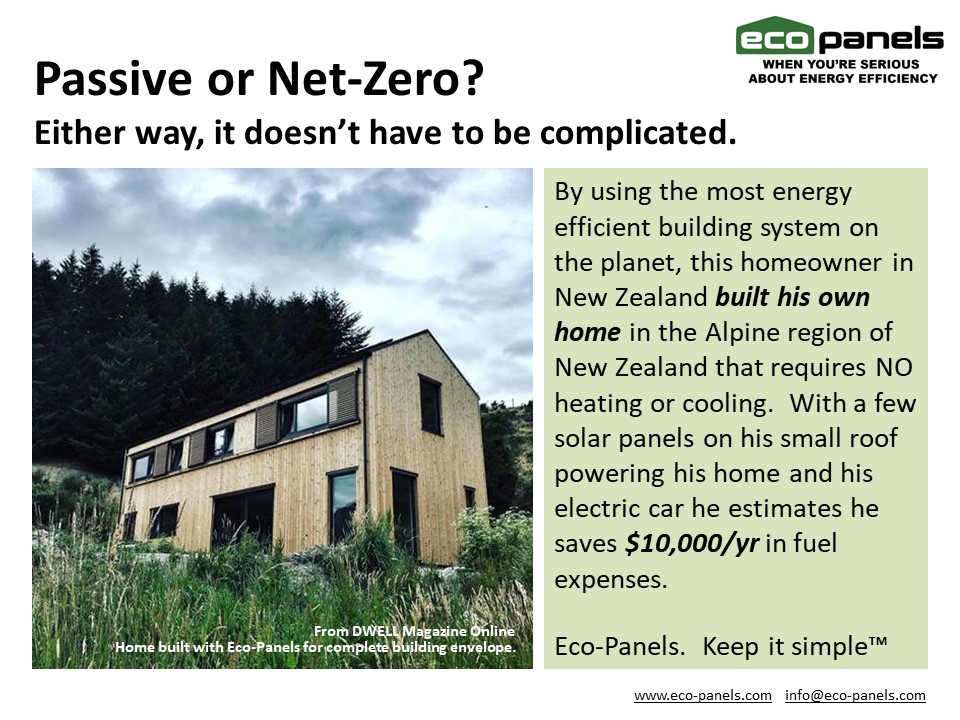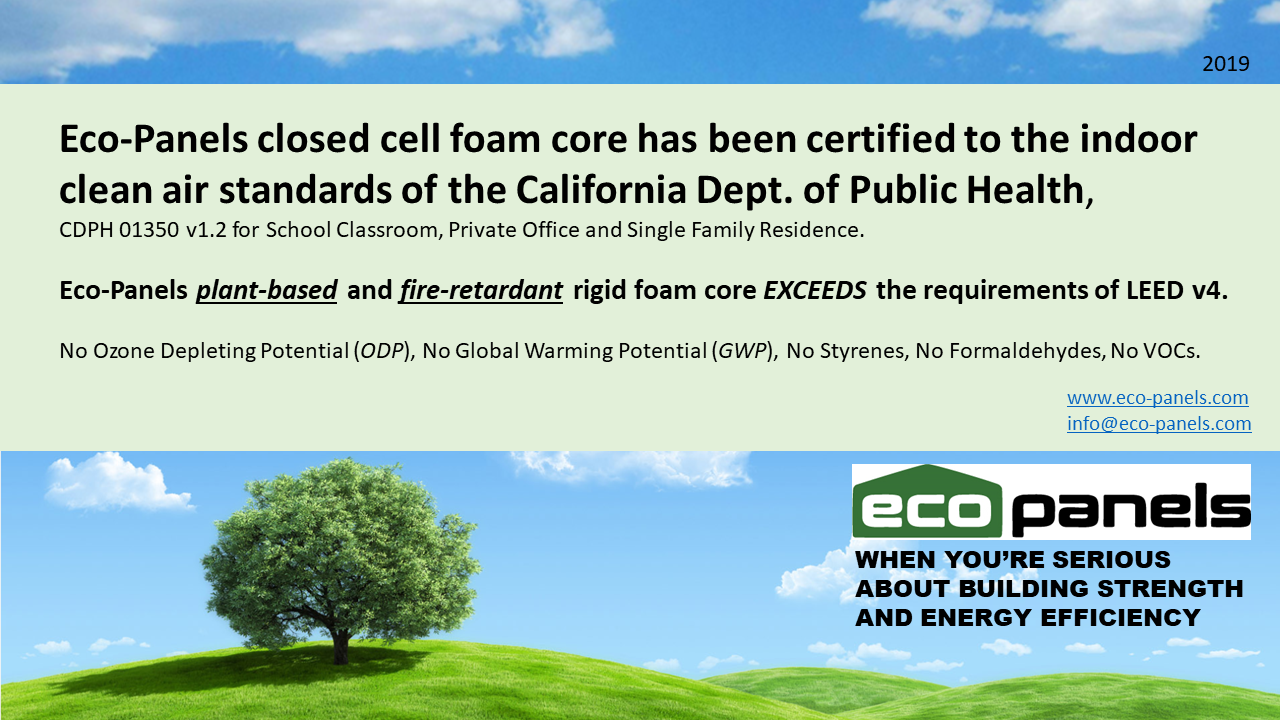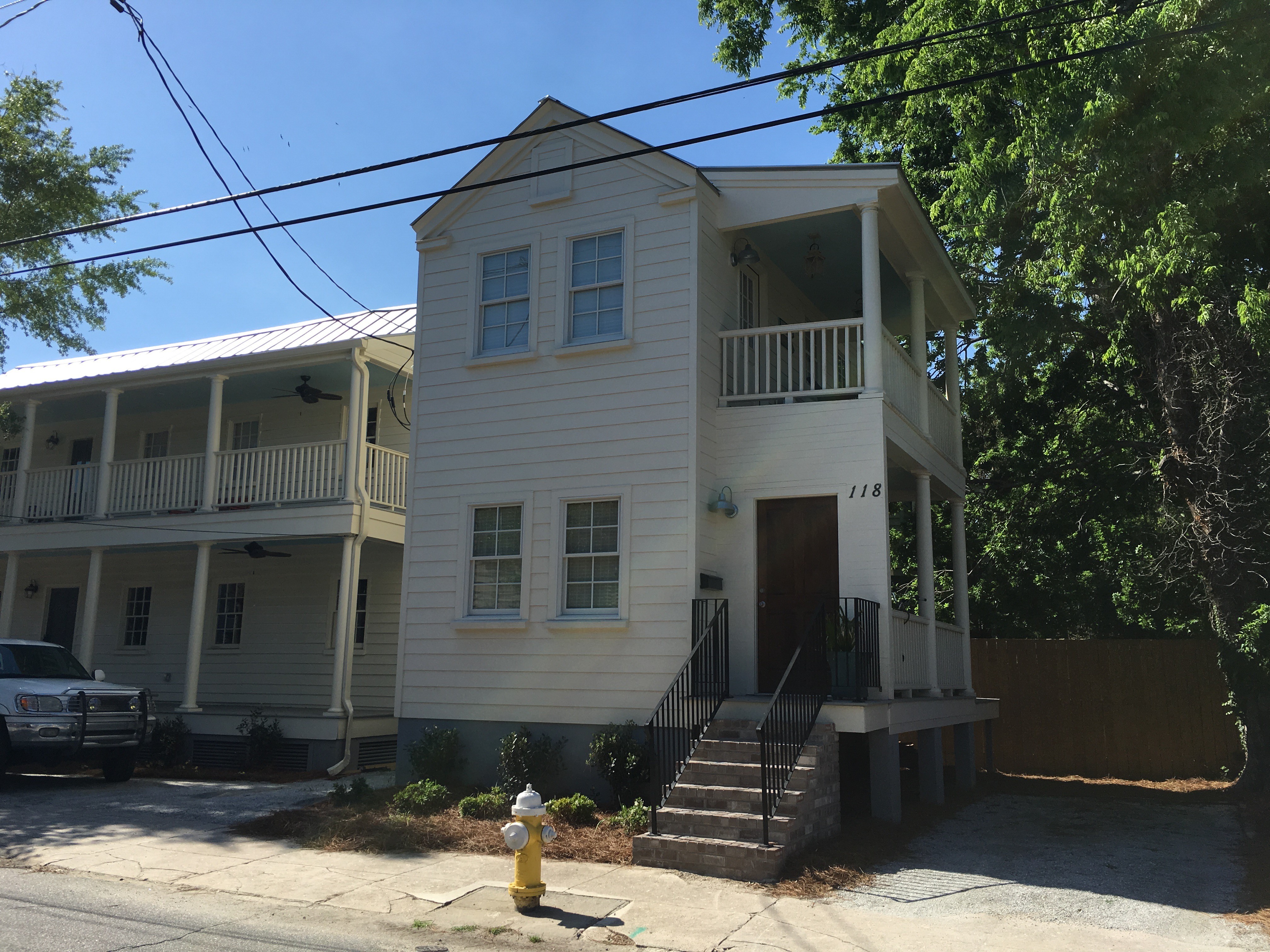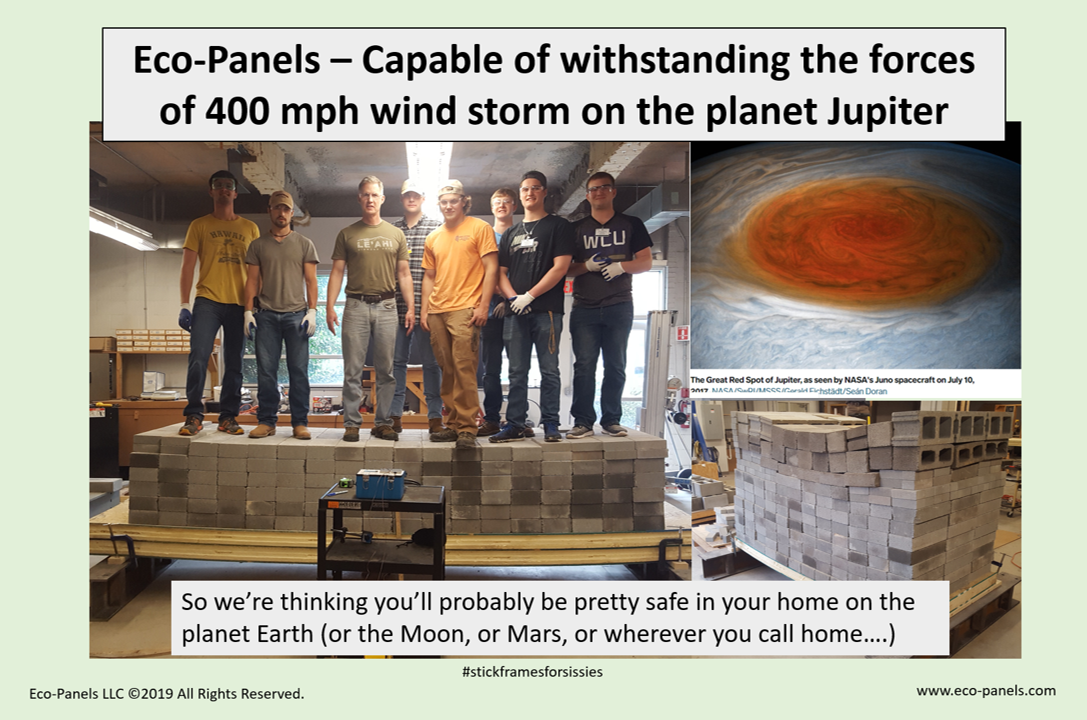|
United We Stand - Divided You Fail |
|
For the past year we have really enjoyed working with Anderson-McNair custom home builders in the Asheville NC area. This is a building contractor that has won more Gold Medals at the local Parade of Homes events than any other builder over the past couple of years, and by adopting our product with more of their homes they can now offer their clients homes that are SIGNIFICANTLY stronger, safer and much more energy efficient than other builders in the region that charge so much more for homes with an inferior building envelope. And as they are slowly finding out, they can shave significant time off of building a home - drying it in faster - and moving you in faster.
As you can see in the images below, traditional stud framing DIVIDES insulation - preventing large portions of your home from ever having insulation. This will cost you money for as long as you own your home. And by attaching only to a relatively small area of the exterior sheathing - the part of the building envelope that enables the frame to resist wind and exterior forces on the home - a stud framed home is WEAK in comparison to a fully insulated and continuously bonded Eco-Panels home.
We encourage you to choose Eco-Panels BECAUSE WE ARE STRONGER TOGETHER. And by working with the team at Anderson-McNair we can help them provide homes that will protect your family better than a stud frame home ever can.

|
|
|
You Often Do Not Need An Expert To Build Passive or NetZero Home |
|
There are a lot of companies and organizations that spend a lot of time marketing that because stud framing is so complicated you will need to hire an expert to ensure you are building a home that is super-energy efficient. Yet when you are using a building system that creates the strongest and most efficiently insulated building envelopes on the planet - by patent - then it becomes a MUCH more simple task. With an Eco-Panels home, creating a super-insulated and air-tight building envelope is actually quite easy. The next challenge is ensuring proper mechanical ventilation for this energy-tight enclosure - this helps with indoor air quality (IAQ) and comfort. And when you have a super-insulated building envelope - you should only require small amounts of additional energy - if any at all - to maintain interior temperature levels. As we've said before, "heat it with a matchstick, cool it with an ice-cube".
This is a flyer created from an experience with an owner-builder in New Zealand. He used our under-slab insulation panels, then our R40 wall panels and then our R60 roof panels to create a building envelope so energy efficient and optimized for his cool alpine climate that he needs to neither heat nor cool his house. Plus, by installing a few solar panels on his small roof he is able to provide almost all the energy he needs for both his electric car and his house. Remember, when you apply solar panels to a stud framed home, much of that energy gained from the panels is LOST FOREVER through the thermal bridging of your stud framed walls if solar energy is used for either heating or air conditioning or ventilation. This can SIGNIFICANTLY reduce the operating efficiency of your solar panel system (and no one but us seems to be talking about it). Yet when less energy is required for HVAC, then of course more energy is available from your solar panel system to power the rest of your home, car and life!

|
|
Eco-Panels Foam Certified to Highest Standards in the US! |
|
Continuing on our path of industry leadership in building technology, Eco-Panels is proud to be the first and only manufacturer (that we have so far been made aware of) to have our rigid foam core insulation certified to meet the most aggressive standards in the U.S. set by the California Department of Public Health - CDPH Section 01350 v1.2 for homes, classrooms and private offices. This standard looks at building materials and any volatile emissions that may be emanating from them. In addition, our latest version foam contains no global warming potential (0 GWP), no ozone depleting potential (0 ODP), no formaldehydes, no styrenes and no VOCs!

|
|
Working With Luxury Simplified Team Along South Carolina Coast |
|
For several years now Eco-Panels has been working with our good friends with the development team at Luxury Simplified along the South Carolina coast from Charleston and Folly Beach down to the Bluffton and Hilton Head areas. We continue to be impressed with both the beauty of what the create and the vision of their own legacy. Welsh born developer Chris Leigh-Jones - president of Luxury Simplified - spoke to us recently from the 4th Floor of his beautifully restored downtown Charleston office headquarters - "We searched quite a bit for a better way to build homes - I'm not a fan of the old fashioned stud frame construction everyone uses here in the states - it's inherently weak and not at all energy efficient no matter what the builder tells you. It's a fact that insulation and wood framing can not occupy the same space - and a very large portion of the building envelope, especially in a coastal region like Charleston, requires lots of stud framing for the higher strength of the building. The Eco-Panels solution tackles this problem in spades with an interlocking pre-engineered panel system that eliminates most all of the stud framing in a wall system while creating a significantly stronger and more energy efficient building. And their single piece corner panel goes a long way in making these buildings much stronger than a stud framed home could ever be. After we first worked with their system it quickly became apparent there was not even a contest with stud frame if strength and energy efficiency was important to the consumer. And a faster dry-in time doesn't hurt either, especially when for what seems like a third of the year we can have massive storms bearing down on us at any minute."
So if you are ever in the area, please stop by and see the beautiful work being done every day by the team at Luxury Simplified - and tell them Eco-Panels recommended them for your holiday rental or new home!
 
|
|
Eco-Panels - Capable of Withstanding 400mph Winds! |
|
Eco-Panels recently partnered with the Construction Management Program at Western Carolina University to test panels for a large international project for the National Science Foundation. The results were quite impressive, and here is a brief flyer we just put out this past week. The larger photo shows an R60 rated panel under about 13,000 lbs load over a 12ft span, and the inset photo shows loading of about 15,000 lbs over an 8ft span - and that is our standard R26 rated (at 52degF) 4.5" thick wall panel!

|
|
|
|
|