Corner Panels
1. 90° Corner Panels
The Eco-Panels Corner Panel is a one-piece unit. Each leg of the corner has a maximum of 2'-4 1/2" (72 cm) outside dimension and a maximum height of 12'-0" (360 cm). Panel thicknesses are 3" (7.6cm), 4 1/2" (11.4 cm), and 6 1/2" (16.3 cm). The structural capabilities far exceed any traditional building method or other joining methods using two insulated panels butted together to form a corner. The stability of this one-piece construction provides additional strength and eliminates panel racking during erection. Locking devices are embedded at specific intervals providing you with a simple, labor-saving, easy method of securing the panels together. The insulation is polyurethane foam injected at a density of approximately 2.5 pounds per cubic foot giving offering an insulating factor of approximately R-7 per inch of thickness when measured at 52 degrees F (11 deg C). In a 4 1/2" (11.4 cm) Corner Panel from Eco-Panels you have an insulation value of R-26. The insulation value of the 6 1/2" (16.3 cm) panel is R-40. We believe these panels provide for a significantly stronger building envelope when compared to stick-built or other panelized construction methods, especially in seismic and high wind, hurricane, or typhoon prone areas.
Corner Panel 3D representation
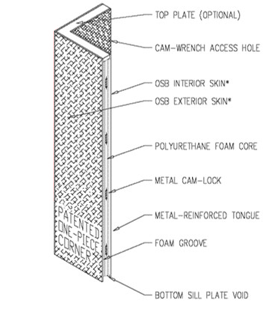
2. 135° Corner Panels
The Eco-Panels Angle Panel is a one-piece unit. This unique panel allows you to enhance your building architecture while providing structural and insulating capabilities far higher than traditional building methods or other joining methods using insulated panels to form an angle. Locking devices are embedded at specific intervals providing you with a simple, labor-saving, easy method of securing the panels together. The insulation is high-R-value polyurethane foam injected at a density of approximately 2.5 pounds per cubic foot giving an insulating value of R-7 per inch of thickness when measured at 52 degrees F (11 deg C). Therefore our 4 1/2" (11.3 cm) thick Corner Panel provides an R-value of 26. The 6 1/2" (16.3 cm) thick panel offers R-40.
Wall Panels
1. Wall Panels
Maximum width 4'-0" (120 cm). Maximum height 16'-0" (480 cm). Panel thicknesses are 3" (7.6cm), 4 1/2" (11.4 cm), and 6 1/2" (16.3 cm). The Eco-Panels wall panels are built around present construction normal standards. The most common panel is 4'-0" (120 cm) x 8'-0" (240 cm) x 4 1/2" (11.3 cm). Structural components are embedded into each panel providing extra strength and ease of erection. The insulating foam has a stated R-value of approximately 7 per inch of thickness when measured at 52deg F. Locking devices are embedded at specific intervals providing you with a simple, easy method of securing the panels together. Consequently, field labor is significantly reduced.
For super insulated building envelopes Eco-Panels can offer a wall panel performing at better than R60 at colder temperatures. Perfect for passive or net zero energy houses these panels measure only 8.125" in thickness. See more information and specifics under roof panels.
Door and window openings and also electrical conduit and junction boxes can be pre-engineered into the panels and foamed-in-place, reducing air infiltration and thermal breeches.
Wall panel 3D representation
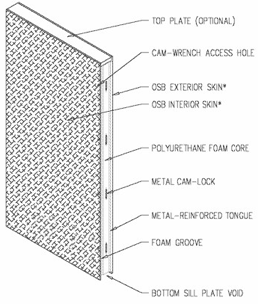
Wall panel configurations
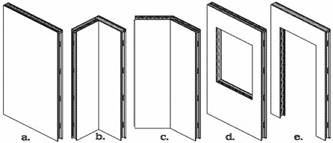
- a. Standard Flat Panel
- b. 90° Corner Panel
- c. 135° Angle Panel
- d. Window Panel
- e. Door Panel
Special Panels
1. Special Panel Configurations
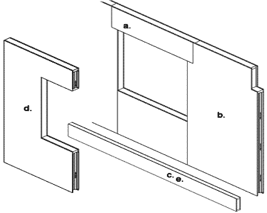
- a. Headers
- b. Notched Panels
- c. Box Beams
- d. Split Window Panel
- e. Foundation Band Panel
Roof panels
1. Roof Panels and Floor Panels
Eco-Panels Roof Panels can be manufactured in three thicknesses, depending on your insulating requirements:
- 4 1/2"(11.3 cm) = R26
- 6 1/2" (16.3 cm) = R40
- Maximum panel length is 16'-0" (480 cm)
- Maximum panel width is 4'-0" (120 cm)
Whether trying to meet Passive House or Net Zero standards or just wanting to build off-grid Eco-Panels can provide the best and most continuously insulated building envelope on the market. Eco-Panels can also manufacture custom panel dimensions (these may not include cam-locks) including exceeding R60 at low temperatures with R value calculated using LTTP (long term thermal profile) and temperature vs k-factor performance data provided by the foam component manufacturer.
- 8.125"(21.6 cm) = R60+ at very cold temps (approx 10deg F and below)
- Maximum panel length is 12'-0" (360 cm) although this can be increased to 16'-0" for large opportunities
- Maximum panel width is 4'-0" (120 cm)
- This panel does not have the embedded cam-locks though still joins with no thermal wicking via any structural members
- Corner panels are not available in this dimension at this time
The insulation is high-R-value polyurethane foam injected at a density of 2.5 pounds per cubic foot.
2. Roof panel configurations
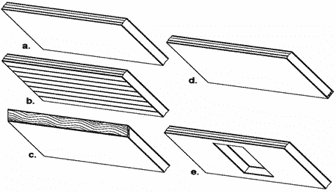
- a. Standard Roof Panel
- b. Structural Bead Board Panels
- c. Ridge Panel
- d. Eave Panel
- e. Skylight Panel
Other
1. Insulated Cladding Panels
Eco-Panels Insulated Cladding Panels are designed to add insulation to an existing structure over existing walls and roofs, and can be manufactured in nearly any thickness, depending on your insulating requirements. They have a substrate, such as OSB, on one side only. The substrate serves as a nail-base for various shingle or siding applications.
- R-7 per inch of thickness at approx 55deg F (average annual temp of North Carolina)
- Maximum panel length is 16'-0" (480cm)
- Maximum panel width is 4'-0" (120cm)
The insulation is high-R-value polyurethane foam injected at a density of 2.5 pounds per cubic foot.
2. Cam-Locks
Concentric steel cam-locking devices are embedded into each panel. These eliminate cutting and nailing panels together. They provide a positive panel seat helping in alignment when joining the panels. The engineered panel fastener offers strength and economy. They save significant field labor compared to spline connection methods.
Surfaces
The choice of Eco-Panels siding materials is largely limited only by the intended application (whether structural or not) and the availability of material. While most panels we ship today have OSB siding we have placed over 15 different siding materials on our panels. Contact us for more information. Note some specialty siding panels may be limited in dimension by the availability of the siding material, and some manufacturers may not support an original warranty for their siding product when their product is fastened to our panels, though Eco-Panels will warrant against delamination of the siding from our foam as well as for the physical properties of the panel.
|






