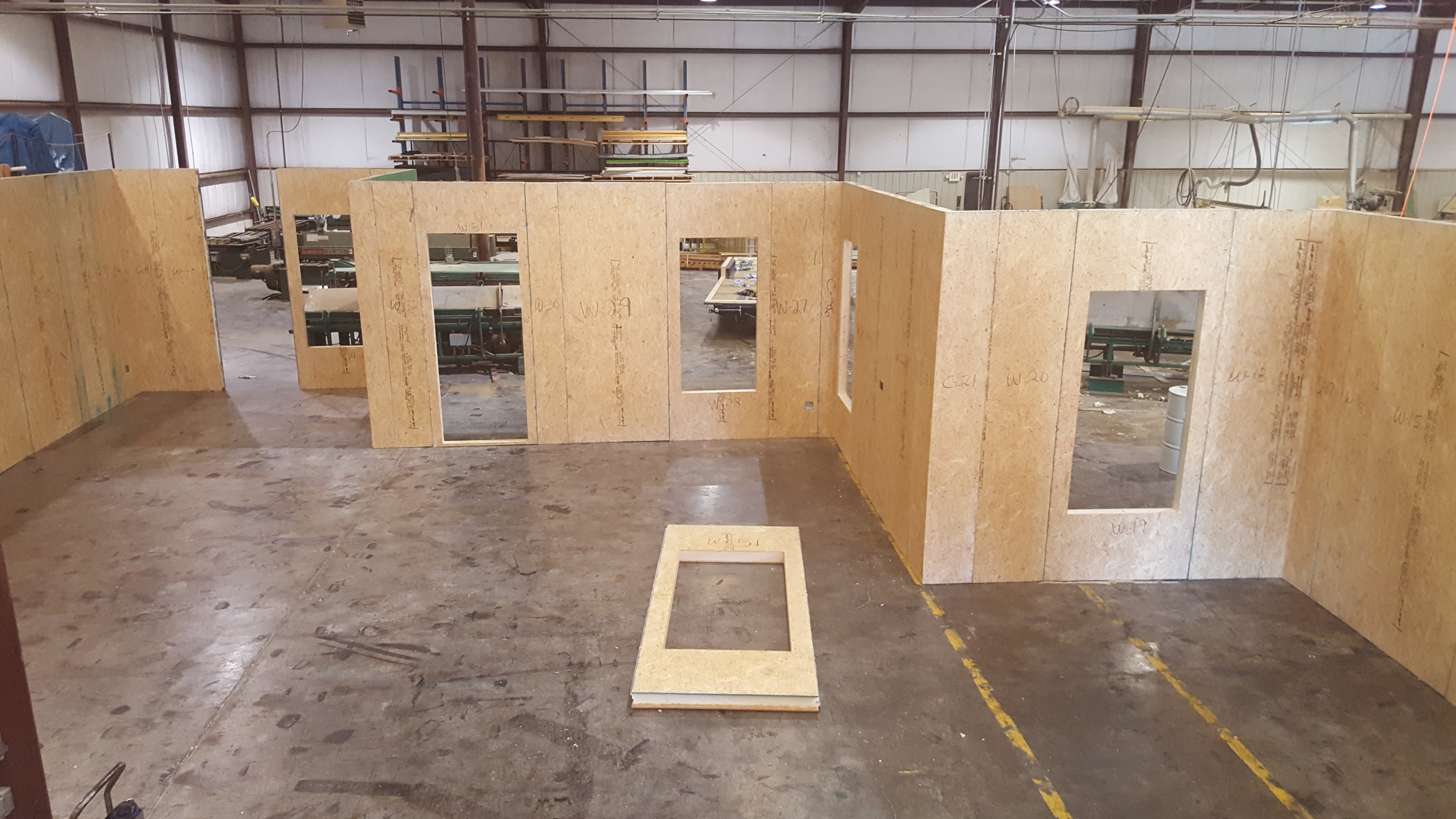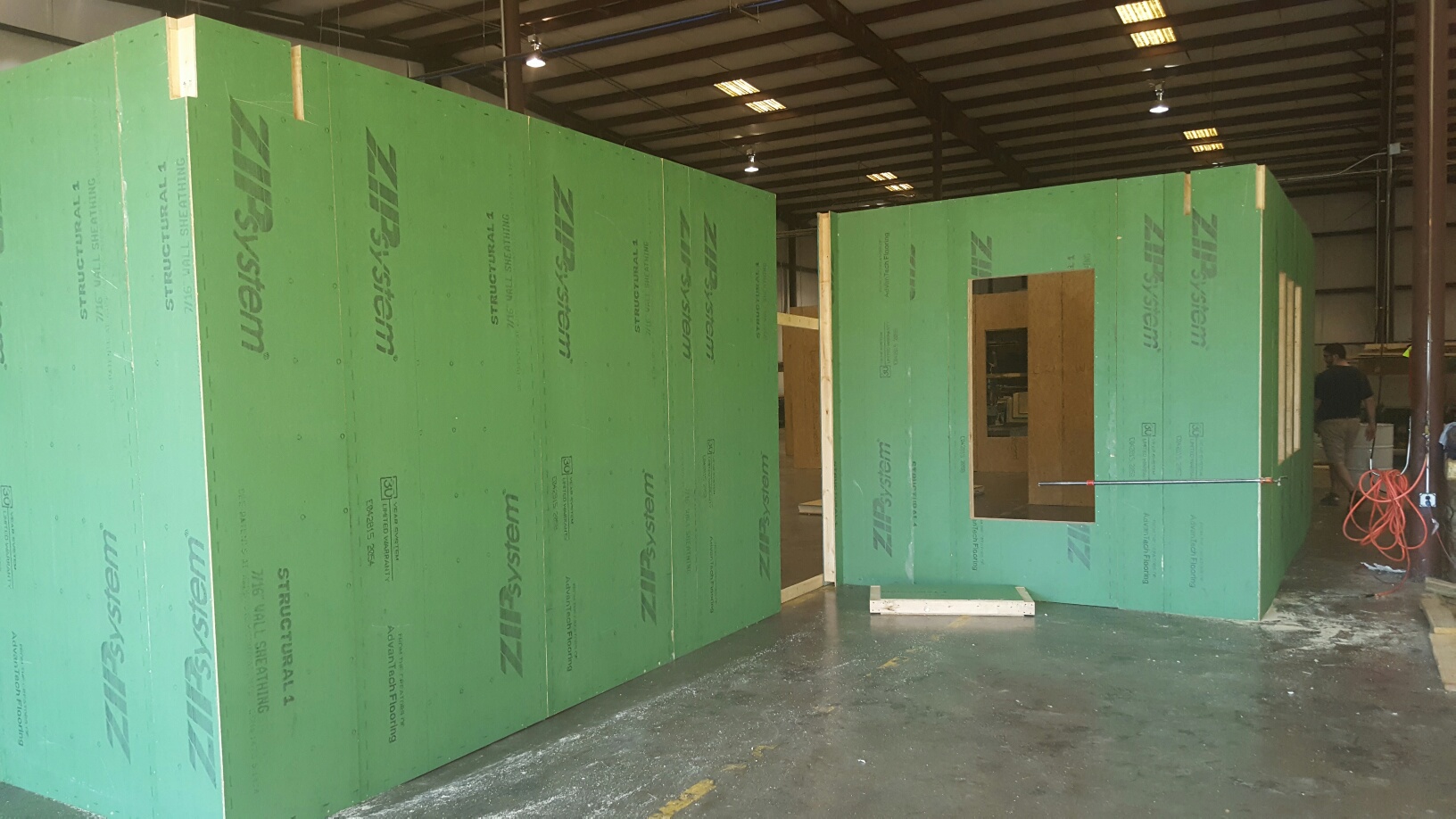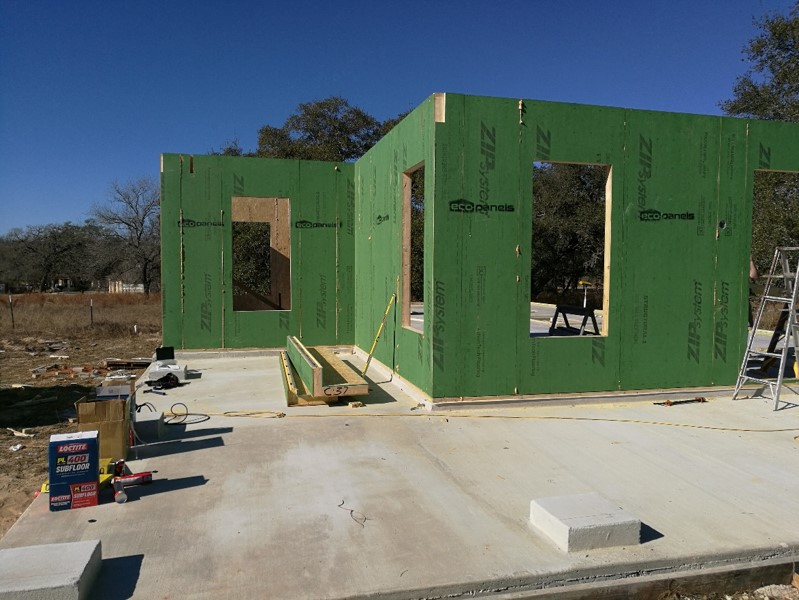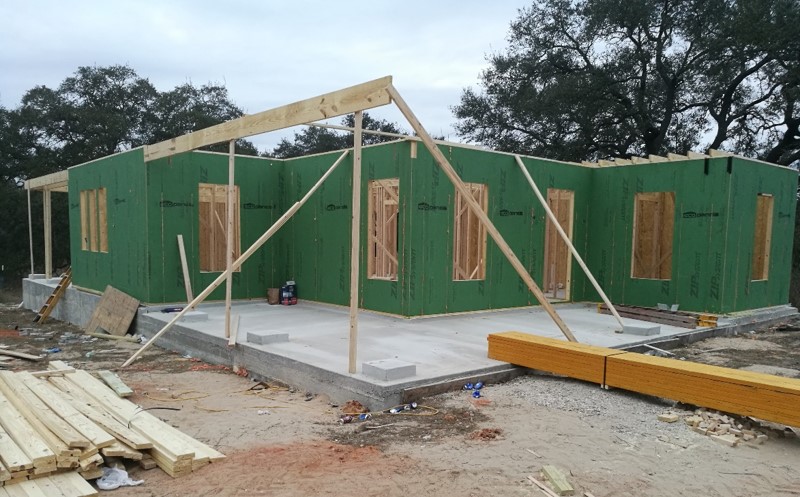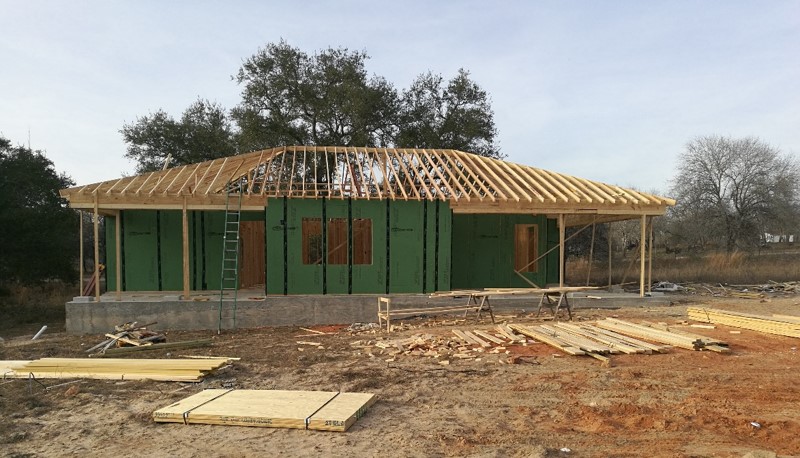| Nice Testimonial from South Texas - with Pictures |
|
But south of San Antonio Texas the attempt at extreme energy efficiency at little to no extra cost is alive and well! We received some recent feedback from a DIY client and I am re-posting below. This guy is a CPA so he did the math, and knew it made sense. With a concrete slab floor and our panels wrapping the envelope he'll have constant natural cooling from the earth. We were very happy to see he did not go with one of those too expensive geo-thermal or "water furnace" systems or radiant slab - when using our system you simply don't need expensive forms of heating or cooling. "Cool it with an ice-cube, heat it with a match-stick." See below testimonial & attached nice photos (exterior is Huber ZIP System siding). ==================================================================== From: Daryl H. The only thing I did was do a lot of reading on the internet and in the forums. A lot of folks spoke of their performance from their sip homes. One factor was thermal bridging and on my last house from experience fiberglass just doesn't cover all the voids. Also corners were another void which was hard to insulate especially the way framers tend to build them. Your corners is what caught my attention. I did put the pencil to it to figure a studded house with polyurethane foam, zip panel and foam on the outside and there really wasn't any savings. Plus having to watch all the trades. I have a friend who has been watching what I'm doing and has been surprised at how sturdy the walls are. He wanted me to build with stick but I planned this way too long to deviate. My ex-wife cousins husband had to rebuild their sausage plant freezer and it's just all foam with steel frame for the door. So it makes sense. I will say since this was my first sip project I did shop around especially since I was unfamiliar with all the technical details. Some made their products sound really good but then couldn't explain what they needed. Your company was very helpful throughout and as I've always said service is the key. Next time or if someone wants a recommendation I would have to refer them to ecopanels. Save yourself time and the headache and just go directly to y'all. Sorry got long winded. I'll keep you updated. My Corinthian columns came in and my framer is freaking out. They weigh a lot. He will get it. The picture is from the other day. I believe Tuesday. On Feb 9, 2017 7:14 PM, "Charles Leahy" < This e-mail address is being protected from spambots. You need JavaScript enabled to view it > wrote: Hello Daryl! My apologies for the delayed response. Generally we work on air sealing between the plates before the panels are set – we try to discuss this in the “Quick Start” guide in our Assembly Manual that you have. But there is no reason you can’t start now – by all means not too late. On one of the tightest homes we’ve ever seen the guy simply walked around with a caulk gun and sealed at the bottom of the panels and the base plate – and this was after he had already put some construction adhesive under the base plate. You do not need to worry about protecting the underside of the panels. As long as those skins are not touching the concrete – and instead resting on the treated plate – you’re good. One thing you can easily do is take the Huber ZIP tape and seal the joint between the panel and the treated base plate. I am not familiar with a “shroud” like product that would cover down from the panel to the cement – I’ve not seen that before. Interesting as long as there is no trapped air. THIS is a company that we respect very much - http://www.siga.ch/en/product-overview/wigluv-60-detail.html. Check out their products – they are out of Europe originally but have distributors here and one of our top builders uses them religiously, including their tapes that require priming with adhesive before applying – maybe talking about the same thing? But I do not know why you would put a barrier over concrete – I’ve not heard of that before. Question for you – as a CPA – did you do any sort of long range analysis for your home’s performance using our panels vs. if it was stick framed? I’m just curious. Best, Charles From: Daryl H. The panels are up and the framers are on the ceiling joists. This weekend I hope to finish sealing the panels. The cutouts for the porch joists seam to be working out well. I couldn't find the 2x12 hoist hangers so we made some from 1 1/2" angle iron. The framers complained a little about how they thought this took more time but I figured it shaved off time and even more time for insulating. They may be fast but not that fast. I have been watching other houses go up and none have gone this fast. We had a load of lumber scheduled shortly after the the panels arrived so we convinced them to unload the panels. The framers were going to unload the panels but after seeing the load they had second thoughts. I've attached a few pictures for now I'll send more later. Just wanted to say out of the panel companies I talked to and considered, your group was the most helpful and responsive even when the panels got reversed. Still not sure why my son and the framers went ahead and did that even though they saw it was wrong. That's what I get for leaving 1 hour to get foam. In that 1 hour they probably installed 35 feet of panels. It worked out. Will send more later. Thanks On Feb 3, 2017 6:15 AM, "Charles Leahy" < This e-mail address is being protected from spambots. You need JavaScript enabled to view it > wrote: Good morning Daryl, I have not heard how it went with your panels – I hope well and you are happy – that is certainly our intent. Do you have any photos you can share? I’d love to hear more about your experience – if it is good maybe we could construct a story and feature it on our facebook page. Regards, Charles Leahy Eco-Panels Please “Like” or “Share” our Facebook page at www.facebook.com/ecopanelsllc Quality Check in our factory prior to shipment - note beam pockets at exterior corners pre-formed in factory for quick mounting on jobsite.
Job-site photos from client. It took him about one day to erect the wall panels - said it took place mostly on their Tuesday and partly on Wednesday.
|
