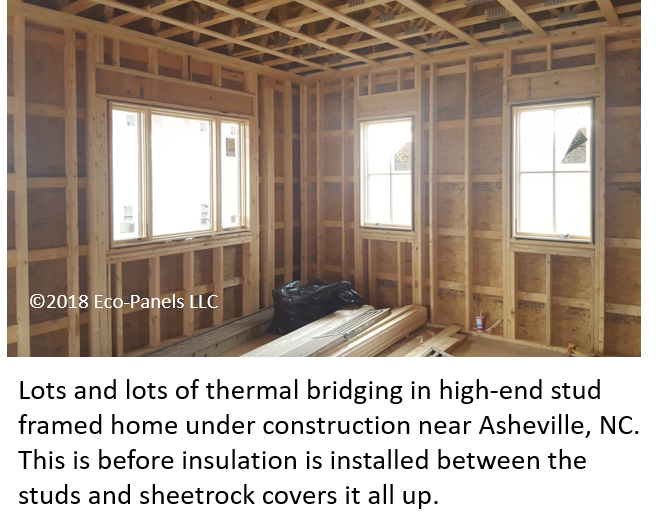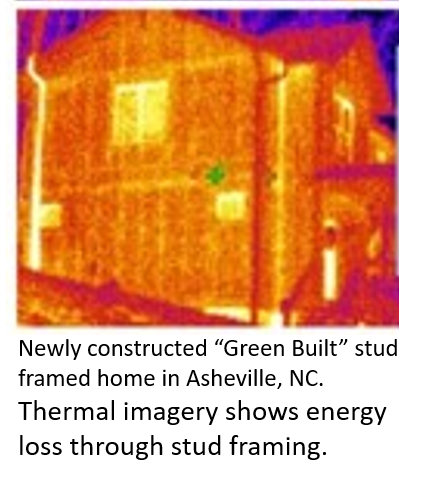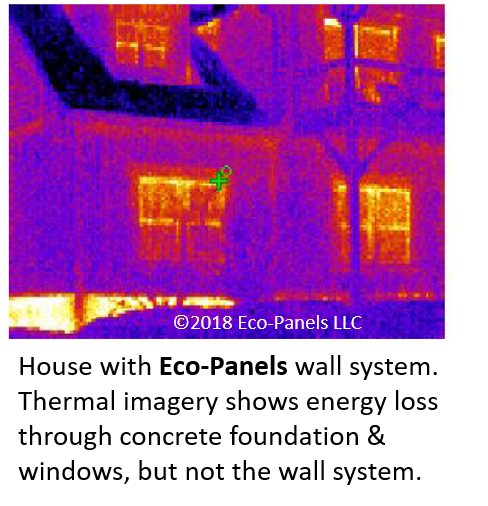| Eco-Panels Takes Green Building In Asheville To A Whole New Level |
|
Last month saw a quiet revolution in the high-end Sovereign Oaks community just outside Asheville, North Carolina. After spending years researching the best methods for home construction, the Client - a professional engineer - partnered with a WNC custom home builder and North Carolina based Eco-Panels. In just about three hours the pre-fabricated wall system of a garage apartment home (a pre-cursor to the future larger primary residence) was erected and the resulting home will be so energy efficient that a few solar panels on the roof will allow it to produce more energy than it consumes. 
While most previous homes in the development have been marketed as "green building" and they certainly have a very high level of beautiful finishes, they are almost in total made of stud frame construction, the weakest and least energy efficient method of construction allowed by law. In contrast the Eco-Panels wall system installed on this site - at 6.5" thick - will offer a final insulation "R" value exceeding R40 across the beautiful four seasons this home will enjoy. "This home's wall system will perform at 200-300% higher levels than the wall systems in the homes sold by the other builders in this development" says Charles Leahy, president of Eco-Panels. "Think about it - where you have wooden studs in a home, you can not have insulation - and so you are sacrificing energy efficiency through what's called "thermal bridging", where your home's HVAC energy (and comfort) is lost through the wood framing of the walls or roof system.  
And when you have fewer studs to try and create a more energy efficient structure, the resulting structure will not be as strong as one reinforced with more studs. It's a "Catch-22" for any structure when pursuing both strength and insulation. In fact when comparing the strength of our panel system to a stud framed wall the difference really is off the charts. Fasteners will hold sheathing to a stud framed home at a rate of about 80-90 lbs per fastener (nail or screw), producing an average holding force of about 100 to almost 300 lbs per wall sqft - and this is a huge deal when high winds come around. By contrast our panel system with proprietary flame retardant foam core has a bonding strength exceeding 10,000 lbs per panel sqft! Coupled with our unique and patented single piece corner panels - proven to create a stronger and more energy efficient structure - these homes can stand up to the toughest that mother nature has in store for any home. In fact on the Island of Saint John in the US Virgin Islands during Hurricane Irma in 2017 a resort developer told us that in his development of 30 to 40 buildings, the ONLY structures to entirely survive the devastation still structurally sound and habitable were his "green" award-winning buildings made out of Eco-Panels. All the other buildings in the development were either partially or entirely destroyed by the massive storm." Wow - that's quite impressive! |

